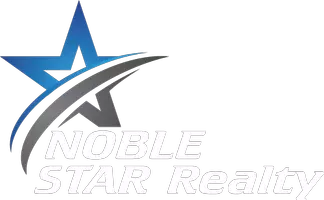3 Beds
3 Baths
2,516 SqFt
3 Beds
3 Baths
2,516 SqFt
Key Details
Property Type Single Family Home
Sub Type Single Family Residence
Listing Status Active
Purchase Type For Sale
Square Footage 2,516 sqft
Price per Sqft $207
Subdivision Crosswind Ranch
MLS Listing ID TB8415831
Bedrooms 3
Full Baths 3
Construction Status Under Construction
HOA Y/N No
Annual Recurring Fee 180.0
Year Built 2025
Lot Size 6,098 Sqft
Acres 0.14
Property Sub-Type Single Family Residence
Source Stellar MLS
Property Description
At the heart of the home is the expansive L-shaped kitchen, which boasts lightly veined quartz countertops, stainless steel appliances, and white, shaker style cabinets on two walls for ample storage. A large walk-in pantry enhances functionality, while the generous island—with seating for four at the flush breakfast bar—houses the sink and dishwasher, all while overlooking the great room and dining area. This seamless connection between spaces creates a warm, inclusive atmosphere perfect for hosting and everyday living.
The owner's suite is a private retreat, positioned at the back of the home for tranquility. It features three large windows that flood the room with natural light and an en suite bath that offers a luxurious elongated shower with a sleek glass wall, an extended dual sink vanity, and a linen closet. A separate water closet and a remarkably spacious walk-in closet—complete with hanging racks on all four sides—complete this serene sanctuary.
Bedroom 2 includes its own walk-in closet and private full bath, ideal for guests or live in's, while Bedroom 3, located just off the foyer, is conveniently situated near a full hallway bath. The study adds even more functionality, serving as the perfect space for a home office, gym, or playroom tailored to your lifestyle.
At the rear of the home, large glass sliders open from the great room to a covered lanai, providing the perfect setting for outdoor relaxation or entertainment. The dining room, with its wall of windows, invites in ample sunlight, enhancing the airy, open feel of the interior.
The Terra Rosa II blends comfort, style, and practicality into a home that adapts to your needs and invites you to live beautifully.
Photos, renderings and plans are for illustrative purposes only and should never be relied upon and may vary from the actual home. Pricing, dimensions and features can change at any time without notice or obligation. The photos are from a furnished model home and not the home offered for sale.
Location
State FL
County Manatee
Community Crosswind Ranch
Area 34219 - Parrish
Zoning PD-MU
Rooms
Other Rooms Den/Library/Office
Interior
Interior Features Eat-in Kitchen, In Wall Pest System, Open Floorplan, PrimaryBedroom Upstairs, Smart Home, Solid Surface Counters, Thermostat, Walk-In Closet(s)
Heating Central, Electric
Cooling Central Air
Flooring Carpet, Tile
Fireplace false
Appliance Cooktop, Dishwasher, Dryer, Gas Water Heater, Microwave, Range, Refrigerator, Tankless Water Heater, Washer
Laundry Gas Dryer Hookup, Inside, Laundry Room, Upper Level, Washer Hookup
Exterior
Exterior Feature Hurricane Shutters, Rain Gutters, Sidewalk, Sliding Doors
Parking Features Garage Door Opener
Garage Spaces 2.0
Community Features Dog Park, Playground, Pool, Sidewalks, Street Lights
Utilities Available Cable Available, Electricity Connected, Natural Gas Connected, Phone Available, Public, Sewer Connected, Underground Utilities, Water Connected
Amenities Available Fence Restrictions, Pickleball Court(s), Playground, Pool, Trail(s)
Waterfront Description Pond
View Y/N Yes
View Water
Roof Type Shingle
Porch Covered, Rear Porch
Attached Garage true
Garage true
Private Pool No
Building
Lot Description Level, Sidewalk, Paved
Entry Level Two
Foundation Slab
Lot Size Range 0 to less than 1/4
Builder Name Mattamy Homes
Sewer Public Sewer
Water Public
Architectural Style Coastal
Structure Type Block,Cement Siding,HardiPlank Type,Stucco,Frame
New Construction true
Construction Status Under Construction
Others
Pets Allowed Yes
HOA Fee Include Pool
Senior Community No
Ownership Fee Simple
Monthly Total Fees $15
Acceptable Financing Cash, Conventional, FHA, VA Loan
Listing Terms Cash, Conventional, FHA, VA Loan
Special Listing Condition None
Virtual Tour https://www.propertypanorama.com/instaview/stellar/TB8415831

At Noble Star Realty, customer needs ALWAYS come first! We'd love the opportunity to earn a 5 Star Review from you. If you are in the market to purchase a home, you might find value in - Buy With Us - We Pay For Your Move. That's right, if you're a buyer looking to purchase a home, when you commit to a Buyer Broker Agreement with Noble Star Realty, we'll provide reimbursement towards your move expense. Click here to see how much...
16703 Early Riser Ave, Land O Lakes, Florida, 34638 , USA





