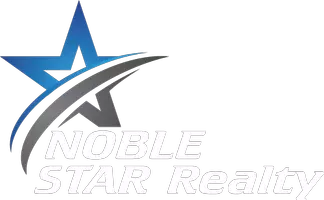3 Beds
3 Baths
1,884 SqFt
3 Beds
3 Baths
1,884 SqFt
Key Details
Property Type Townhouse
Sub Type Townhouse
Listing Status Active
Purchase Type For Sale
Square Footage 1,884 sqft
Price per Sqft $185
Subdivision Kemerton Place
MLS Listing ID TB8402307
Bedrooms 3
Full Baths 2
Half Baths 1
HOA Fees $355/mo
HOA Y/N Yes
Annual Recurring Fee 4260.0
Year Built 2020
Annual Tax Amount $4,627
Lot Size 1,742 Sqft
Acres 0.04
Property Sub-Type Townhouse
Source Stellar MLS
Property Description
Step inside to find an open-concept layout that seamlessly connects the gourmet kitchen, dining area, and spacious living room—ideal for both relaxing and entertaining. The kitchen boasts upgraded cabinetry, sleek countertops, and stainless steel appliances, while large walk-in closets and well-appointed bedrooms provide comfort and functionality.
This home backs up to tranquil green space, creating a peaceful and private retreat right outside your door. Beyond the property, residents enjoy access to a vibrant community park featuring brand-new pickleball courts, tennis courts, playgrounds, and a clubhouse—a perfect setting for an active, family-friendly lifestyle.
Located in one of Tampa's most desirable areas, this home is zoned for A-rated schools, making it a standout choice for families seeking an exceptional education. Plus, with no flood insurance required, you can enjoy peace of mind and low-maintenance living.
All of this is just minutes from premier shopping, dining, and major highways, allowing for an effortless commute and easy access to everything Tampa Bay has to offer. Priced to sell and ready for its next chapter, this home is the ideal combination of location, lifestyle, and luxury.
Location
State FL
County Hillsborough
Community Kemerton Place
Area 33618 - Tampa / Carrollwood / Lake Carroll
Zoning PD
Interior
Interior Features Ceiling Fans(s), Kitchen/Family Room Combo, Primary Bedroom Main Floor, Walk-In Closet(s)
Heating Central
Cooling Central Air
Flooring Ceramic Tile
Furnishings Unfurnished
Fireplace false
Appliance Convection Oven, Dishwasher, Dryer, Kitchen Reverse Osmosis System, Microwave, Refrigerator, Washer, Water Purifier, Water Softener
Laundry Laundry Room
Exterior
Exterior Feature Sidewalk, Sliding Doors
Garage Spaces 1.0
Community Features Clubhouse, Gated Community - No Guard, Playground, Pool, Sidewalks
Utilities Available Electricity Connected, Public, Water Connected
View Y/N Yes
Water Access Yes
Water Access Desc Creek
Roof Type Shingle
Attached Garage true
Garage true
Private Pool No
Building
Entry Level Two
Foundation Slab
Lot Size Range 0 to less than 1/4
Sewer Public Sewer
Water Public
Structure Type Concrete
New Construction false
Others
Pets Allowed Yes
HOA Fee Include Pest Control
Senior Community No
Ownership Fee Simple
Monthly Total Fees $355
Membership Fee Required Required
Special Listing Condition None

At Noble Star Realty, customer needs ALWAYS come first! We'd love the opportunity to earn a 5 Star Review from you. If you are in the market to purchase a home, you might find value in - Buy With Us - We Pay For Your Move. That's right, if you're a buyer looking to purchase a home, when you commit to a Buyer Broker Agreement with Noble Star Realty, we'll provide reimbursement towards your move expense. Click here to see how much...
16703 Early Riser Ave, Land O Lakes, Florida, 34638 , USA






