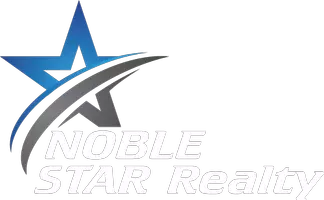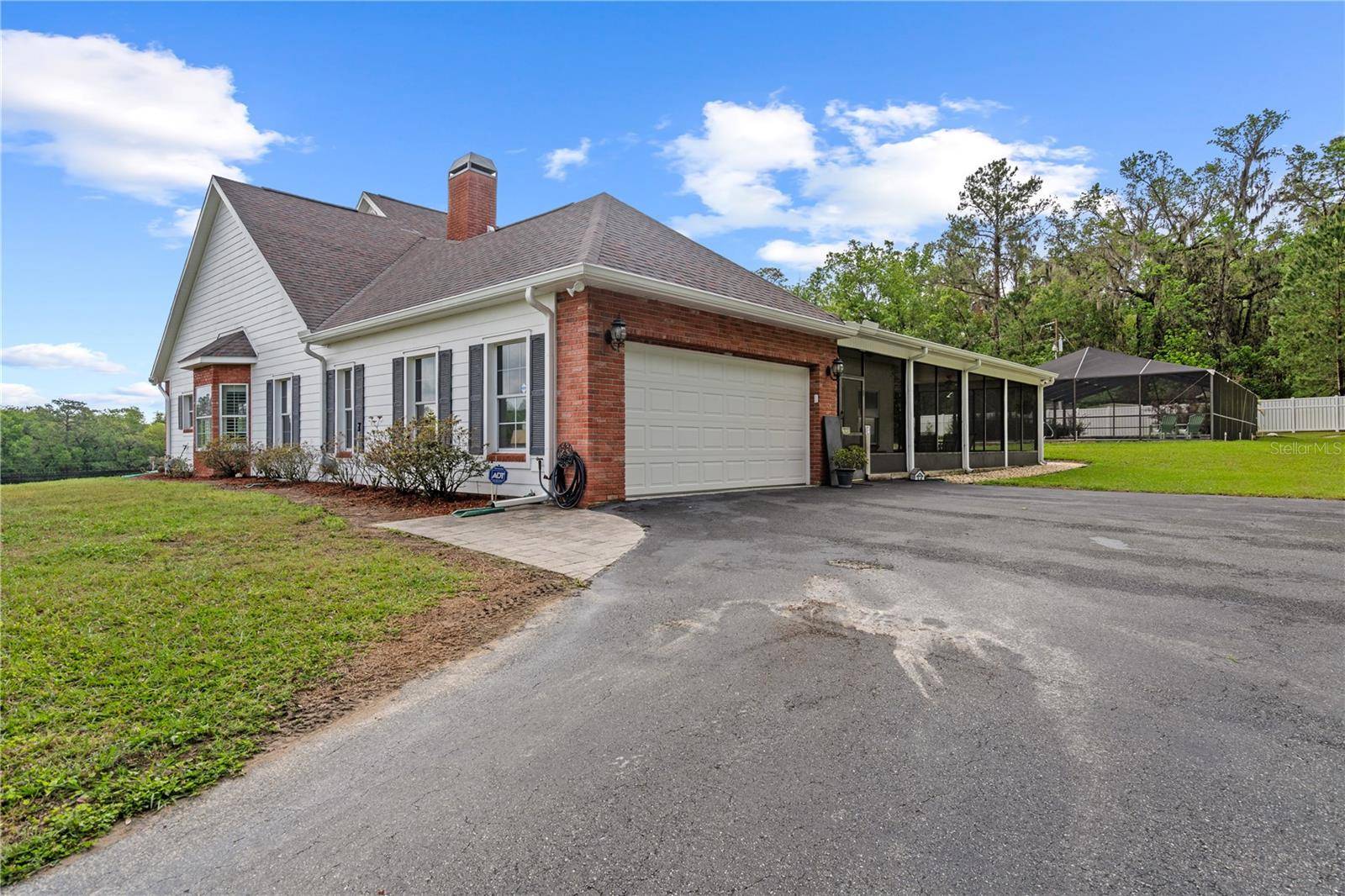3 Beds
4 Baths
4,220 SqFt
3 Beds
4 Baths
4,220 SqFt
Key Details
Property Type Single Family Home
Sub Type Single Family Residence
Listing Status Active
Purchase Type For Sale
Square Footage 4,220 sqft
Price per Sqft $424
MLS Listing ID TB8374179
Bedrooms 3
Full Baths 2
Half Baths 2
HOA Y/N No
Originating Board Stellar MLS
Year Built 1994
Annual Tax Amount $9,563
Lot Size 15.900 Acres
Acres 15.9
Property Sub-Type Single Family Residence
Property Description
Entering this impeccably maintained 3 bedroom, 2 ½ bath home, there are dramatic cathedral ceilings in Entry, Dining & Living rooms with a large flagstone fireplace and hearth. The eat in kitchen is a chef's dream, with floor-to-ceiling custom cabinetry, bay windows and granite countertops. A spacious center island gives you additional work and eating space, with second sink and a window seat overlooking the front pasture. The oversized Primary bedroom has two large, custom walk-in closets, a walk-out, screened patio with access to the outside and attached is a natural-stone tiled bathroom with a walk-in shower, granite countertops and double sinks with separate vanities.
There is also a dedicated home office, a large family room with skylights and a separate laundry room with washer/dryer, mud sink and natural-stone tiled floor. Other upgrades include ceiling fans in all rooms and on the porch and Bimini shutters and custom draperies throughout the home.
In addition to the attached 2-car garage, other outstanding amenities include a screened porch (1540 sq. ft.), a large barn (1152 sq. ft.) and a newly renovated in-ground pool (640 sq. ft.) with sun-shelf and enclosure. There is also a detached 4-car garage connected to a finished workshop (1925 sq. ft.) - Perfect for avid hobbyists or a future large guest suite. This space includes a ½ bath and a fully-decked, standing-room attic which runs the length of the structure. High & dry location, zoned for agriculture, this all could be your perfect retreat, working farm or just about anything you could imagine!. Hurry and make an appointment to see this beautiful property before it's gone!
Location
State FL
County Hernando
Area 34601 - Brooksville
Zoning 60
Rooms
Other Rooms Den/Library/Office, Great Room
Interior
Interior Features Ceiling Fans(s), Primary Bedroom Main Floor, Vaulted Ceiling(s), Walk-In Closet(s)
Heating Central
Cooling Central Air
Flooring Carpet, Tile, Wood
Fireplaces Type Living Room, Masonry, Stone, Wood Burning
Furnishings Negotiable
Fireplace true
Appliance Dishwasher, Dryer, Refrigerator, Washer
Laundry Inside
Exterior
Exterior Feature Storage
Parking Features Driveway, Workshop in Garage
Garage Spaces 2.0
Pool In Ground, Salt Water, Screen Enclosure
Utilities Available Electricity Connected
View Trees/Woods
Roof Type Shingle
Porch Front Porch, Porch, Rear Porch, Screened
Attached Garage true
Garage true
Private Pool Yes
Building
Lot Description Pasture
Entry Level One
Foundation Slab
Lot Size Range 10 to less than 20
Sewer Septic Tank
Water Well
Architectural Style Traditional
Structure Type Block
New Construction false
Others
Senior Community No
Ownership Fee Simple
Acceptable Financing Cash, Conventional, FHA, USDA Loan, VA Loan
Listing Terms Cash, Conventional, FHA, USDA Loan, VA Loan
Special Listing Condition None
Virtual Tour https://media.hometrack.net/properties/u/12345-citrus-way-brooksville

At Noble Star Realty, customer needs ALWAYS come first! We'd love the opportunity to earn a 5 Star Review from you. If you are in the market to purchase a home, you might find value in - Buy With Us - We Pay For Your Move. That's right, if you're a buyer looking to purchase a home, when you commit to a Buyer Broker Agreement with Noble Star Realty, we'll provide reimbursement towards your move expense. Click here to see how much...
16703 Early Riser Ave, Land O Lakes, Florida, 34638 , USA






