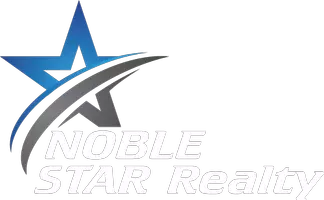
Bought with
3 Beds
3 Baths
1,597 SqFt
3 Beds
3 Baths
1,597 SqFt
Key Details
Property Type Townhouse
Sub Type Townhouse
Listing Status Active
Purchase Type For Sale
Square Footage 1,597 sqft
Price per Sqft $237
Subdivision Casa Blanca
MLS Listing ID TB8368599
Bedrooms 3
Full Baths 2
Half Baths 1
Construction Status Completed
HOA Fees $420/mo
HOA Y/N Yes
Annual Recurring Fee 5040.0
Year Built 2001
Annual Tax Amount $5,734
Lot Size 5,227 Sqft
Acres 0.12
Property Sub-Type Townhouse
Source Stellar MLS
Property Description
Welcome to Casablanca, perfectly located in the desirable Westchase/Citrus Park area! This meticulously maintained 3-bedroom, 3-bathroom home with a 2-car garage offers 1,597 sq. ft. of thoughtfully designed living space and a lifestyle of comfort and convenience.
Step inside to discover soaring two-story ceilings and an open, light-filled layout. The spacious kitchen flows seamlessly into the living and dining areas, leading to a private screened patio with peaceful preserve views—perfect for morning coffee or relaxing evenings.
The primary suite on the first floor offers convenience and privacy, featuring a walk-in closet and en-suite bath with shower. Upstairs, you'll find two additional bedrooms and a full bath, ideal for guests, a home office, or a personal gym.
Move right in—optional furnishings make this home even easier to enjoy!
Community perks include a sparkling pool and HOA-covered services such as roof reserves, pest control, trash, water, and exterior maintenance.
Recent updates:
New Roof (2023)
Exterior Paint (2023)
New A/C (2024)
Located in a top-rated school district, and just 15 minutes to Tampa International Airport, under 5 minutes to the Veterans Expressway, and close to I-275, I-4, shopping, dining, and entertainment.
Explore flexible financing options—including programs with little to no money down—and make this beautiful home yours today!
Location
State FL
County Hillsborough
Community Casa Blanca
Area 33626 - Tampa/Northdale/Westchase
Zoning PD
Interior
Interior Features Ceiling Fans(s), Walk-In Closet(s)
Heating Central, Electric
Cooling Central Air
Flooring Carpet, Ceramic Tile, Luxury Vinyl
Furnishings Negotiable
Fireplace false
Appliance Dishwasher, Disposal, Dryer, Range, Washer
Laundry Electric Dryer Hookup, Inside, Laundry Room, Washer Hookup
Exterior
Exterior Feature Sidewalk, Sliding Doors
Garage Spaces 2.0
Community Features Pool, Sidewalks
Utilities Available Cable Available, Electricity Available, Electricity Connected, Phone Available, Public, Sewer Available, Sewer Connected, Water Available, Water Connected
Amenities Available Pool
View Trees/Woods
Roof Type Shingle
Porch Deck, Front Porch
Attached Garage true
Garage true
Private Pool No
Building
Story 2
Entry Level One
Foundation Slab
Lot Size Range 0 to less than 1/4
Sewer Public Sewer
Water Public
Structure Type Stucco
New Construction false
Construction Status Completed
Schools
Elementary Schools Westchase-Hb
Middle Schools Davidsen-Hb
High Schools Sickles-Hb
Others
Pets Allowed Cats OK, Dogs OK
HOA Fee Include Pool,Maintenance Structure,Maintenance Grounds,Pest Control,Private Road,Sewer,Trash,Water
Senior Community No
Ownership Fee Simple
Monthly Total Fees $420
Acceptable Financing Cash, Conventional, FHA, VA Loan
Membership Fee Required Required
Listing Terms Cash, Conventional, FHA, VA Loan
Special Listing Condition None
Virtual Tour https://www.propertypanorama.com/instaview/stellar/TB8368599


At Noble Star Realty, customer needs ALWAYS come first! We'd love the opportunity to earn a 5 Star Review from you. If you are in the market to purchase a home, you might find value in - Buy With Us - We Pay For Your Move. That's right, if you're a buyer looking to purchase a home, when you commit to a Buyer Broker Agreement with Noble Star Realty, we'll provide reimbursement towards your move expense. Click here to see how much...
16703 Early Riser Ave, Land O Lakes, Florida, 34638 , USA






