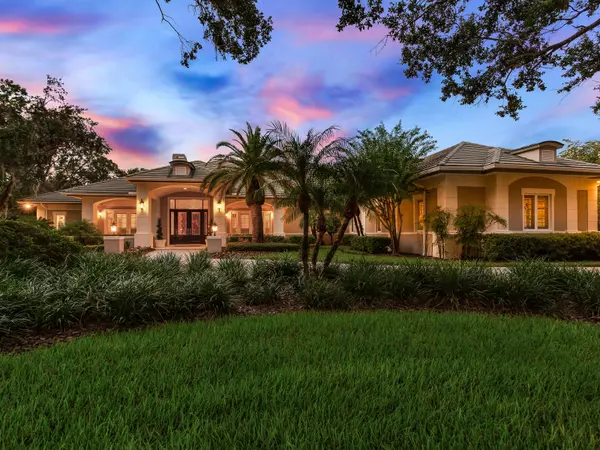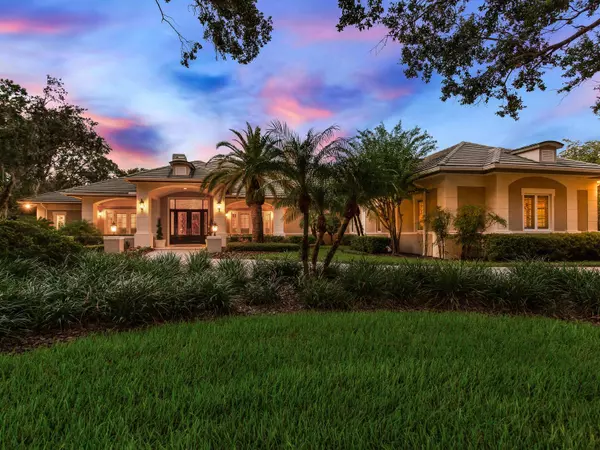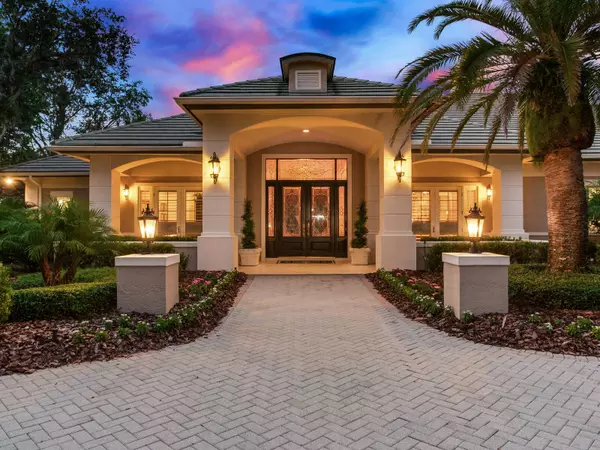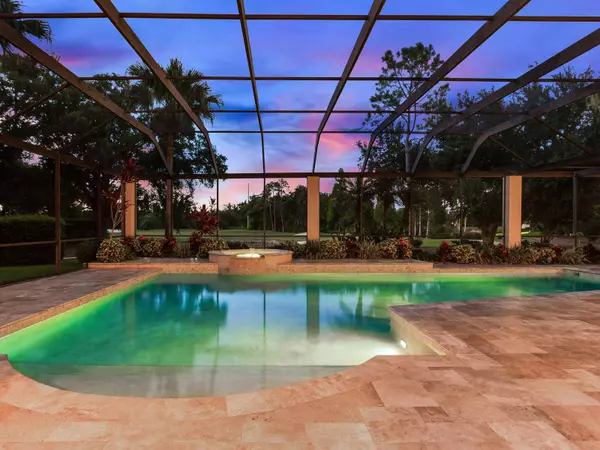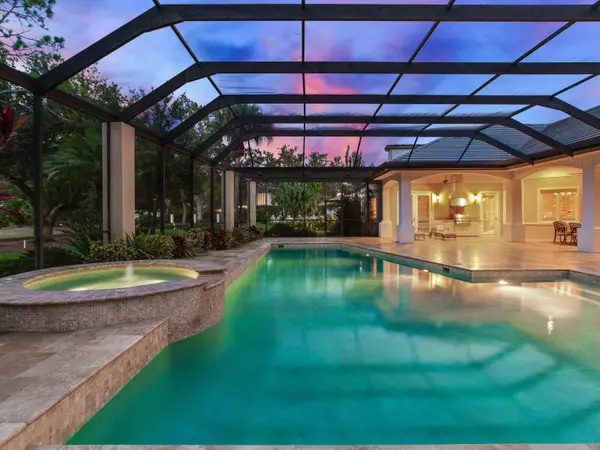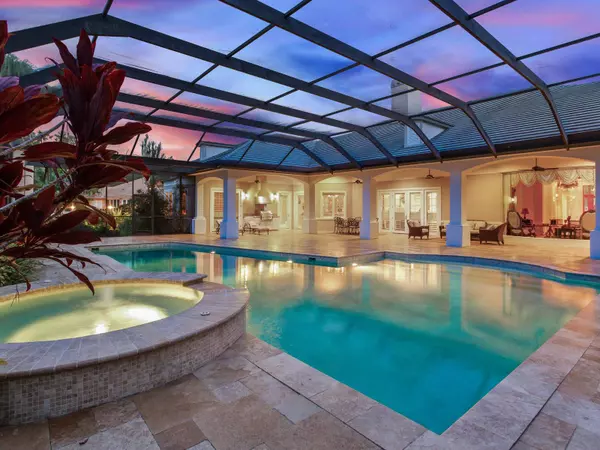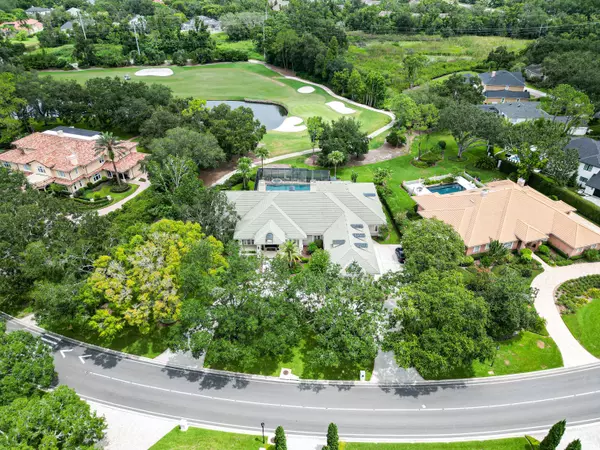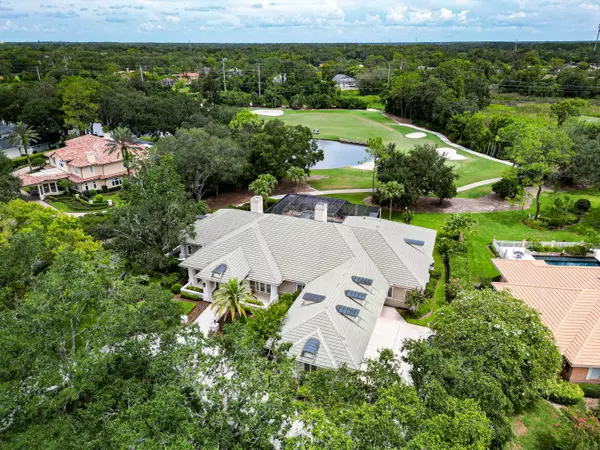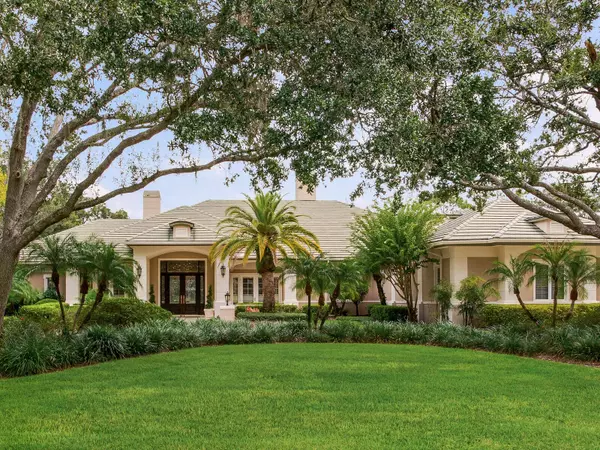
GALLERY
ELEGANCE ON THE 11TH
er roof. Designed for both grand entertaining and everyday luxury, the residence exudes timeless elegance at every turn.
The gourmet kitchen is appointed with a Sub-Zero refrigerator, chilling drawer, gas cooktop, double convection ovens with warming drawer, trash compactor, custom cabinetry, and an oversized island—ideal for intimate breakfasts or catered gatherings. The butler’s bar and pantry ensure seamless service for formal dinners or cocktail hours. A 360-bottle wine room showcases your finest vintages, while the private home theater—complete with theater seating—sets the stage for immersive cinematic experiences.
POOL | PATIO | OUTSIDE ENTERTAINMENT
The home’s outdoor oasis offers an unparalleled setting for both relaxation and entertaining, centered around a resort-style heated pool and spa overlooking the lush expanse of the 11th green. Expansive screened living areas flow seamlessly from multiple interior spaces, featuring a summer kitchen, lounging retreats, and elegant travertine decking. Whether hosting gatherings under the covered pavilions or enjoying quiet moments surrounded by serene golf course views, this outdoor space embodies the pinnacle of Florida luxury living.
TWILIGHT ELEGANCE
This resort-style heated pool and spa create a captivating focal point for outdoor living, framed by a screened enclosure that opens to serene golf course views. Under the soft glow of twilight, the travertine deck, lush landscaping, and tranquil water features set the stage for unforgettable evenings of relaxation and entertainment.
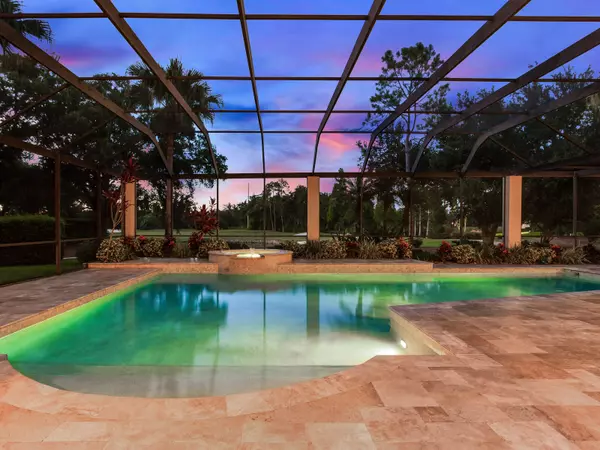
EXPANSIVE COVERED LIVING
OUTDOOR KITCHEN
COVERED LANAI
SCREENED OASIS

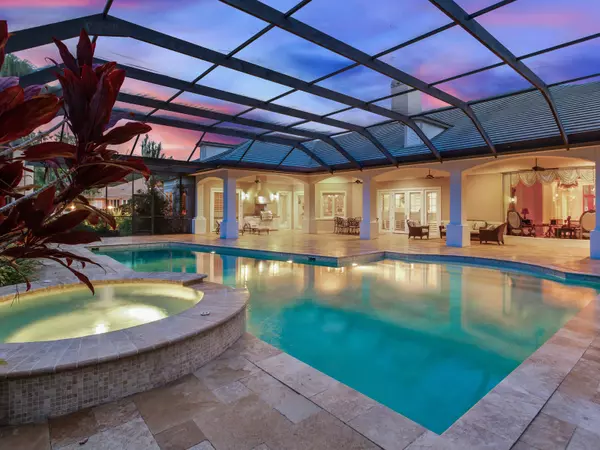
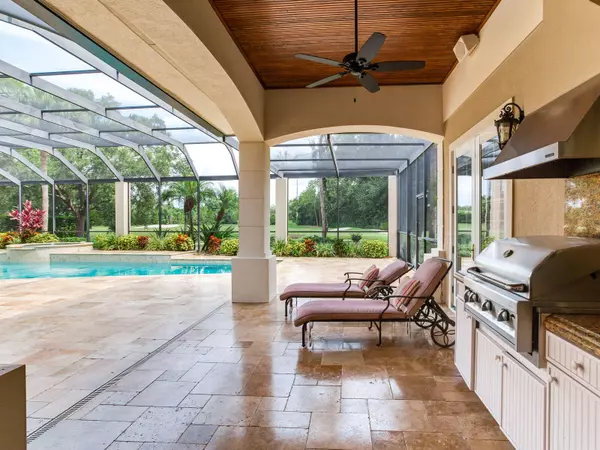
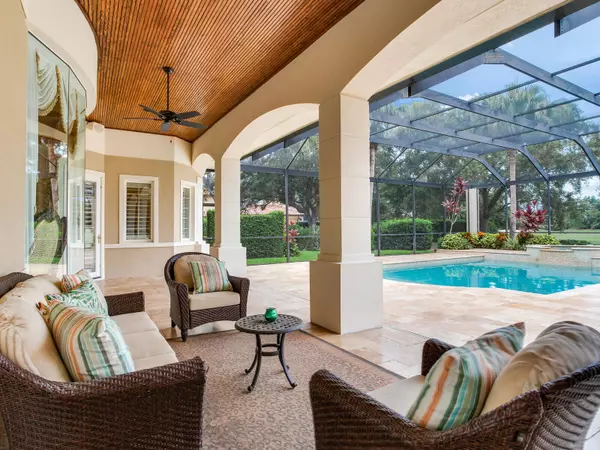
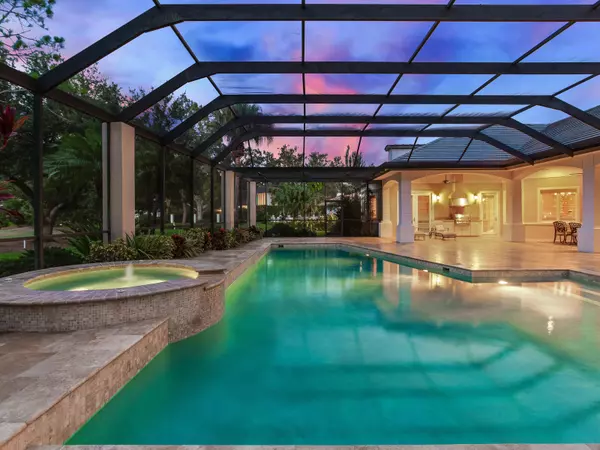

AVILA GOLF & COUNTRY CLUB
Nestled just north of downtown Tampa, Avila Golf & Country Club offers a private, championship-caliber experience with its 18-hole, par‑71 layout stretching approximately 6,900 yards from the back tees. Originally crafted by Ron Garl and later refined by Jack Nicklaus in 1988, the course presents immaculate Bermuda fairways, hand-cut putting surfaces, and strategic water hazards affecting 13 of the holes. With multiple tee options and a challenging slope rating, it offers an engaging round for players of all levels. The pristine tropical setting, coupled with a grand clubhouse and top-tier practice facilities, elevates every round into a memorable display of elegance and tradition.
PRIME GOLF COURSE SETTING
Perfectly positioned for both privacy and scenery, this home enjoys sweeping views of the putting green, water feature, and surrounding fairway. Mature trees and thoughtful landscaping create a natural buffer, while the elevated vantage point offers a front-row seat to the beauty of the course. It’s an ideal blend of seclusion and connection to the game.
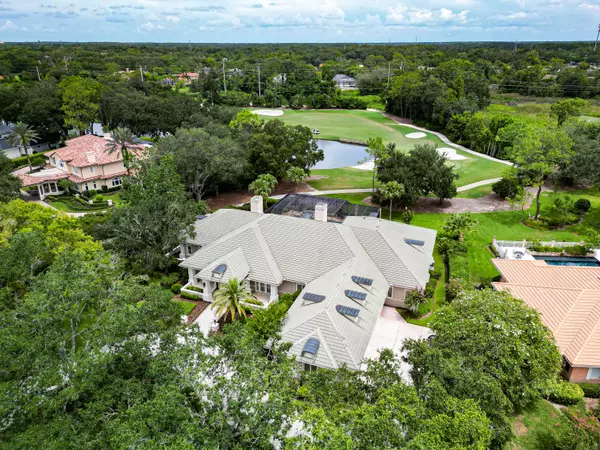
HOLE 11 - 528 YARDS
PERFECTLY POISED
CART PATH PRIVACY
PUTTING GREEN

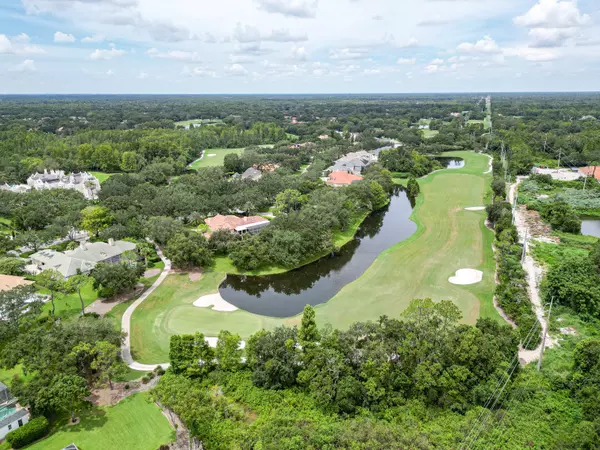

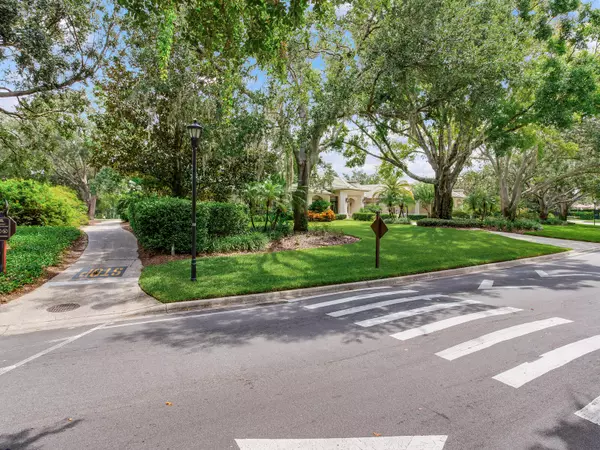
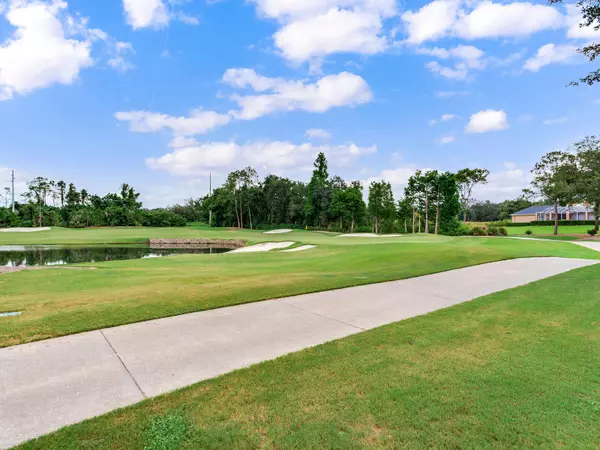

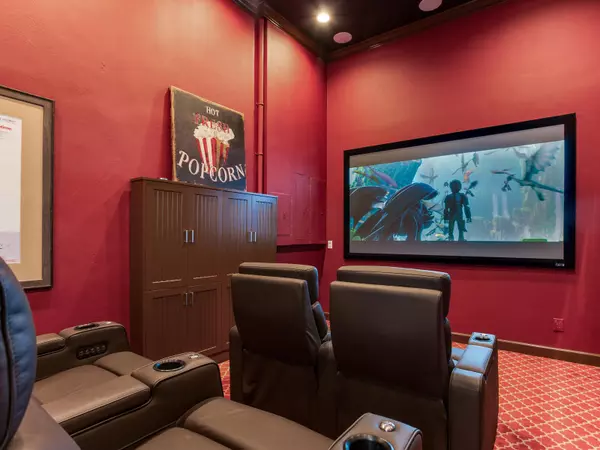
MEDIA
Plush recliners, a massive screen, and rich red walls create the ultimate space for movie marathons or game-day excitement.
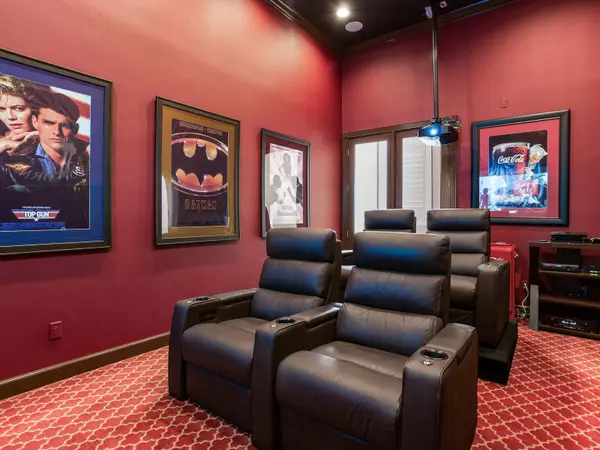
THEATER
A private cinema experience complete with tiered leather seating, surround sound, and iconic movie posters for an authentic Hollywood vibe.
MAIN LIVING AREAS
Foyer - 12'-6" x 21'-2"
The grand foyer greets guests with soaring ceilings, intricate architectural detailing, and an abundance of natural light that immediately conveys a sense of refinement. From the moment you step inside, your gaze is drawn through expansive glass doors to a breathtaking tableau — the shimmering pool and spa seamlessly merging with the manicured expanse of the 11th green beyond — a view that transforms a simple arrival into a truly memorable entrance.
Library / Executive Office - 14'-4" x 18'-0"
Formal Dining - 16'-6" x 17'-9"
Living Room - 16'-6" x 21'-6"
Family Room - 21'-10" x 19'-6"
Kitchen - 16'-2" x 14'-3"
Bar / Butler's Pantry - 15'-8" x 7'-6"
Laundry - 13'-6" x 19'-8"
Mudroom / Pantry – 15′-4″ × 8′-3″
4-Car Garage – 24′-6″ × 45′-3″ (4th bay is Media / Theater Room)
BEDROOMS
Primary Suite - 13'-6" x 14'-10"
A serene retreat tucked away for ultimate privacy, the primary suite combines elegance and tranquility. Thoughtful proportions allow for a luxurious bed setting, personal décor, and seamless access to the adjoining sitting area for an extended living experience.
Primary Suite (Sitting Area) - 13'-6" x 18'-2"
Bedroom #2 – 15′-6″ × 16′-7″
Bedroom #3 – 19′-3″ × 14′-2″
Bedroom #4 – 17′-0″ × 16′-3″
Bedroom #5 – 14′-0″ × 14′-5″
Avila Golf & Country Club: The Unrivaled Lifestyle
The fitness center, featuring Pilates studios, spa rooms, lifestyle coaches, and personal trainers, complements health and wellness priorities with finesse.
Social & Membership
Year‑round events and meticulously curated social programming create a vibrant “small-town” feel within this resort-like enclave. Dining services even include meal delivery to homes—a testament to the elevated lifestyle.
CONTACT

PROPERTY DETAIL
Key Details
Property Type Single Family Home
Listing Status Active
Purchase Type For Sale
Square Footage 6, 250 sqft
Price per Sqft $624
Bedrooms 5
Full Baths 5
Half Baths 1
Year Built 1998
Lot Size 0.861 Acres
Location
State FL
County Hillsborough
